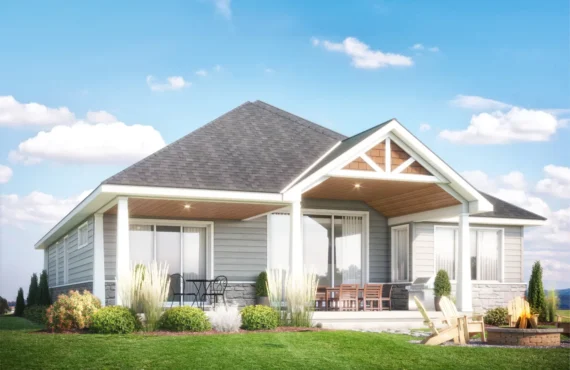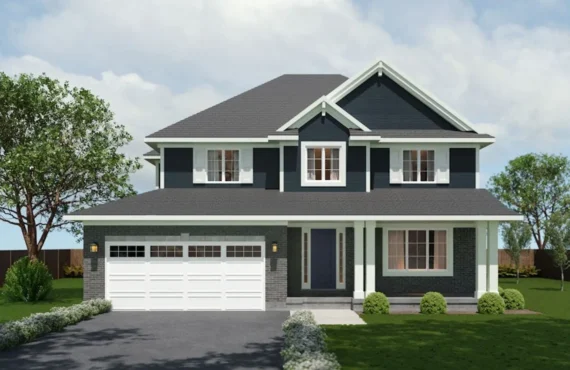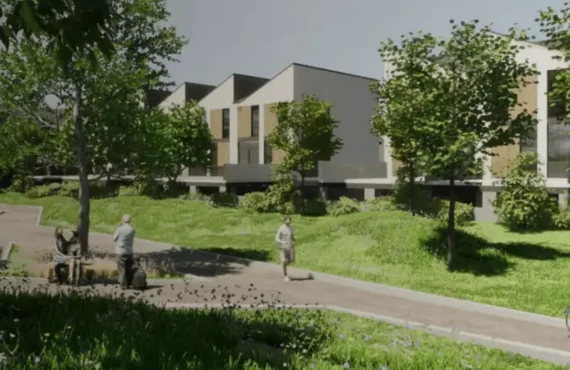Klein Estates
Details
-
Beds3
-
Year builtSeptember 2025
-
Type
Details
-
Beds:3
-
Status:
-
Sale Address:9 Brant Drive, Vaughan, ON
-
Parking Purchase Cost:N/A
-
Additional Parking Details:N/A
-
Storage Cost:N/A
-
Locker Cost:N/A
-
Occupancy:N/A
-
C.C.maint:N/A
-
Additional Storage Details:N/A
-
Additional locker Details:N/A
-
Sale Start:May 2024
-
clmonthyear:N/A
-
Average PPS:$704
-
Has Town House:1
-
Area Sqft:1739 - 3093
-
Celling:9,9
Overview
Marketing Summary
Coming soon to the highly sought after community of Klein Estates in Vaughan is a new collection of freehold townhomes. Free from maintenance fees and continuing the design aesthetic of this beautiful neighbourhood setting, these townhomes are set to impress. In close proximity to the wonderful shops and restaurants nestled in the Village of Kleinburg, residents will enjoy a decidedly rural ambiance that is far from isolated with The Townhome Collection at Klein Estates. Located at Pine Valley Dr. & Teston Rd. this new release of townhomes will offer the peace and tranquility of the countryside with fast and convenient connections to its urban neighbours. Served by Highways 400, 401, 27, 407 and 427, Downtown Mississauga is just 20 minutes away by car, while Thornhill is a mere 10 minutes, and Toronto’s Union Station is a quick 45-minute commute by GO Train from Maple Station, only 10 km away. Source: Lindvest
Features Finishes
Phase 2A of the Klein Estate community. Proposed future school and park are planned in the middle of the community. A commercial plaza with food and services is across the street. Cityview Centre, SmartCentres Vaughan, and Highway 400 access are a 5 minute drive. Cortellucci Vaughan Hospital, Vaughan Mills Shopping Mall, and Maple GO Station are a 15 minute drive. , Kitchen Floor: Tile, Kitchen Counter: Granite, Entry Floor: Tile, Living Area Floor: Engineered Hardwood, Bedroom Floor: Engineered Hardwood, Main Bathroom Floor: Tile, Main Bathroom Counter: Granite, Ensuite Bathroom Floor: Tile, Ensuite Bathroom Counter: Granite, Cabinets: Laminate, Appliance Finish: Stainless, Fridge: Bottom Freezer, Stove: Electric Glass Top, Heating Source: Forced Air Gas, AC: Central
Deposit Structure
$100,000 Total Deposit BLK B71 $120000 Total Deposit BLKS B72, B73, & B78 Speak to sales representative for deposit options
Incentive Detail
Development charges capped at $0; $10,000 assignment fee; $20,000 design studio credit (dual front towns); $20,000 appliance voucher (dual front towns) (Q4-2024)
Mortgage Calculator
$1,529,900
/
Monthly
- Principal & Interest
- Property Tax
- Home Insurance




